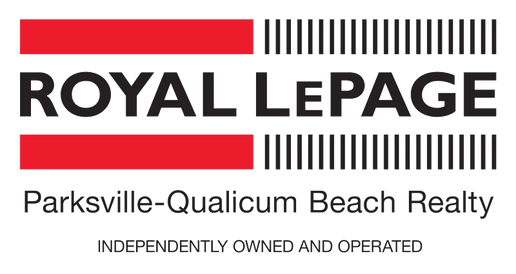Welcome to this stunning 2,012 sq ft 2 bedroom plus den or 3rd bedroom rancher in Mountain View Estates, where executive finishes and thoughtful design come together to create a luxurious living space. From the moment you step inside, you’ll notice the statement pieces of 8-foot doors combined with 9' and 10' trayed ceilings that enhance the sense of space and elegance. Strategically placed skylights and extra-large windows overlooking the backyard bring in lovely natural light. The living room serves as a cozy centerpiece with its natural gas fireplace and custom-built ins, adding both warmth and practical storage. Gorgeous hardwood floors flow throughout, guiding you to the heart of the home—a bright and modern kitchen complete with a large island, ample pantry storage, and stylish finishes that make it perfect for both everyday living and entertaining. The open concept design seamlessly connects the kitchen to the living and dining areas, providing an ideal space for hosting friends and family. The primary suite overlooks the beautifully landscaped backyard and is a private retreat, featuring a spacious 5-piece ensuite with a relaxing soaker tub, double sinks, a large walk-in shower, heated floors and towel rack, and a separate toilet room. A well-sized walk-in closet adds extra convenience. Outside, the home truly shines with its backyard southern exposure outdoor living spaces. A covered patio with an awning offers shade and comfort for sunny days, while the extended patio is perfect for larger gatherings. The meticulously landscaped yard is filled with vibrant plants, grasses, and shrubs, creating a beautiful, serene setting to enjoy year-round. Whether you're relaxing in the private oasis or hosting guests, this outdoor space is designed to impress. Combining elegance, functionality, and outdoor beauty, this rancher offers the perfect blend of luxurious living and everyday comfort. Don’t miss your opportunity to own this exceptional home!
| Address | 1001 Brookfield Cres |
| List Price | $1,369,000 |
| Property Type | Residential |
| Type of Dwelling | Single Family Residence |
| Area | Parksville/Qualicum |
| Sub-Area | PQ French Creek |
| Bedrooms | 3 |
| Bathrooms | 2 |
| Floor Area | 2,012 Sq. Ft. |
| Lot Size | 10979 Ac. |
| Lot Size Acres | 0.25 Ac. |
| Year Built | 2020 |
| MLS® Number | 978208 |
| Listing Brokerage | eXp Realty |
| Basement Area | Crawl Space |
| Postal Code | V9P 0E3 |
| Tax Amount | $5,357 |
| Tax Year | 2024 |
| Features | Central Vacuum, Closet Organizer, Dining/Living Combo, Dishwasher, Electric Garage Door Opener, Forced Air, Garburator, Hardwood, Insulated Windows, Natural Gas, Oven/Range Gas, Radiant Floor, Range Hood, Refrigerator, Security System, Skylight(s), Soaker Tub, Tile, Vaulted Ceiling(s), Vinyl Frames, Washer, Water Filters |
| Amenities | Accessible Entrance, Awning(s), Balcony/Patio, Central Location, Cul-De-Sac, Curb & Gutter, Easy Access, Family-Oriented Neighbourhood, Fencing: Full, Garden, Ground Level Main Floor, Irrigation Sprinkler(s), Landscaped, Level, Lighting, Marina Nearby, Near Golf Course, No Through Road, Park Setting, Primary Bedroom on Main, Private, Quiet Area, Recreation Nearby, Rectangular Lot, Security System, Serviced, Shopping Nearby, Southern Exposure, Sprinkler System, Storage Shed |












































