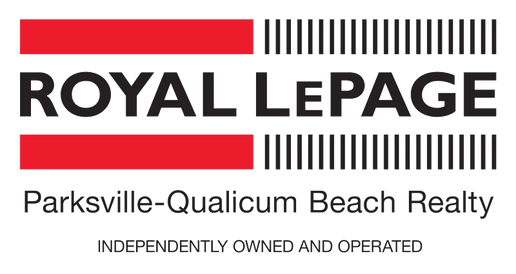This bright, and cheery 1520 sqft Rancher features 2 bedrooms plus a den and 2 bathrooms. New roof, deck cover and deck rails in 2019, & a Lennox heat pump in 2015. The home boasts 5/8" oak hardwood floors in the open-concept great room with vaulted ceilings and a cozy propane fireplace. Large south-facing windows invite ample natural light and mountain views. The kitchen includes an island with breakfast bar, oak cabinets, under-cabinet lighting, and a pantry. The dining room leads to a sunny 12'x23' deck offering panoramic mountain views, accessible through 8' wide patio doors. The master bedroom has a large walk-in closet, 5-piece ensuite, and add'l patio doors to the deck. The 2nd bedroom has a 4-piece bathroom outside the door. A 3rd bedroom/den and store room completes the plan. Add'l features include an outdoor shower with hot and cold water, soundproofed interior walls, hot water tank in 2020, built-in vacuum, 4' crawl space, paved driveway, a double car garage with electric car charger, RV parking, and easy-care landscaping with 5, 1000 gallon potable water tanks for irrigation
| Address |
1840 Martini Way |
| List Price |
$615,000 |
| Property Type |
Residential |
| Type of Dwelling |
Single Family Residence |
| Style of Home |
West Coast |
| Area |
Parksville/Qualicum |
| Sub-Area |
PQ Little Qualicum River Village |
| Bedrooms |
3 |
| Bathrooms |
2 |
| Floor Area |
1,520 Sq. Ft. |
| Lot Size |
8712 Ac. |
| Lot Size Acres |
0.2 Ac. |
| Year Built |
2006 |
| Maint. Fee |
$195 |
| MLS® Number |
978346 |
| Listing Brokerage |
Royal LePage Parksville-Qualicum Beach Realty (QU)
|
| Basement Area |
Crawl Space |
| Postal Code |
V9K 2S3 |
| Tax Amount |
$2,693 |
| Tax Year |
2022 |
| Features |
Baseboard, Central Vacuum, Dining/Living Combo, Dishwasher, Electric, F/S/W/D, Heat Pump, Insulated Windows, Mixed, Vaulted Ceiling(s) |
| Amenities |
Balcony/Deck, Landscaped, Low Maintenance Yard, Quiet Area, Southern Exposure |
























