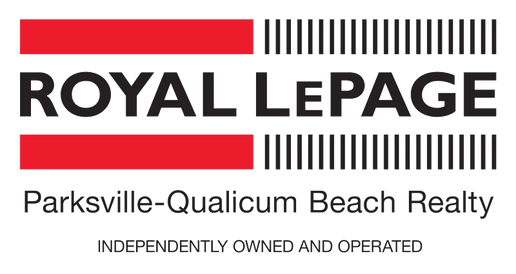Welcome to Sunshine Ridge! This charming rancher offers peaceful living, backing onto a serene green space with a pond and boasting beautiful mountain views from the front. The versatile layout includes 2 bedrooms and 2 bathrooms on the main floor, plus a separate 2-bedroom, 2-bathroom in-law suite, accessible through the laundry room, making it perfect for extended family, guests, or rental potential. The home features hardwood floors, elegant tray ceilings, a cozy 3-way fireplace, and a heat pump for year-round comfort. French doors from the dining room open to a concrete patio with a built-in BBQ hookup, while the master suite offers a luxurious ensuite with a sit-down shower and jetted tub. The kitchen is equipped with wood cabinetry and a breakfast bar, and the fully fenced yard includes hot and cold water taps for added convenience. Your rear yard has direct access to Linley Valley Trails.
| Address |
5360 Colbourne Dr |
| List Price |
$864,500 |
| Property Type |
Residential |
| Type of Dwelling |
Single Family Residence |
| Area |
Nanaimo |
| Sub-Area |
Na Uplands |
| Bedrooms |
4 |
| Bathrooms |
3 |
| Floor Area |
1,868 Sq. Ft. |
| Lot Size |
7536.9 Ac. |
| Lot Size Acres |
0.17 Ac. |
| Year Built |
2002 |
| MLS® Number |
978766 |
| Listing Brokerage |
Royal LePage Nanaimo Realty (NanIsHwyN)
|
| Basement Area |
Crawl Space |
| Postal Code |
V9T 6N5 |
| Tax Amount |
$5,440 |
| Tax Year |
2024 |
| Features |
Baseboard, Closet Organizer, Dishwasher, Electric, F/S/W/D, Heat Pump, Insulated Windows, Mixed, Natural Gas |
| Amenities |
Balcony/Patio, Central Location, Curb & Gutter, Easy Access, Family-Oriented Neighbourhood, Fencing: Full, Garden, Landscaped, Park Setting |







































































